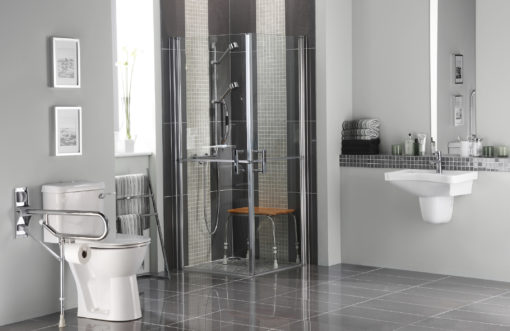
Everyone deserves to be able to use bathrooms safely, no matter their size, age, or ability. This means that when you are designing your bathroom, you must take simple, logical factors into consideration. Here are some tips to help you make your new bathroom as accessible as possible.
There Should Be a Bathroom on the First Floor
First and foremost, if you want your bathroom to be truly accessible then it needs a full bathroom on the ground floor of your home. You may have to replace a partial bathroom with a full bathroom, or build a new bathroom from scratch. However, it is essential that people with limited or no mobility should not have to use stairs to get to the bathroom.
Make Sure the Door Frame is Wide Enough
The door frame on your accessible bathroom needs to be at least 36 inches wide. This allows for wheelchairs to get in and out. You also want to ensure that the door either slides open or that it swings out. If it swings into the bathroom, it will reduce the amount of room available to maneuver inside the bathroom. Ensuring there are at least five feet inside the bathroom for a wheelchair to turn around is helpful to those in wheelchairs and to parents who are bathing children and need extra space. It also gives you more room to design a beautiful bathroom.
The Right Lighting is Important
There are many factors to consider when choosing bathroom lighting. You want strong lighting so that everyone can see well. When you choose layered light options, you can have low lighting on if you are relaxing in the tub, but bright lights on when needed. We also recommend good lighting around the entry and shower to help avoid accidents. Have light switches installed at low heights so that people in wheelchairs and children can reach them.
Consider the Slipperiness of the Flooring
Marble is beautiful but it is also very slippery when it’s wet. If you want your bathroom to be accessible, consider options that have textures, such as tiles with texture, wood floors, or mosaic tiles that include wide grout lines. Remember that rugs can get trapped in wheelchairs and can be a trip hazard for anyone. It is best not to rely on them to provide a slip-free space.
Choose the Right Sink and Vanity
A floating vanity is a great choice for those in wheelchairs because it allows the person to get right up to the sink. Choose a lower installation point so that they can be accessed, or get an auto-adjust model that can be moved easily. Choose a single-lever or sensor faucet is great for those with mobility issues as well as children.
Do you need more ideas for accessible bathroom items? Contact Mission West Kitchen & Bath at (626) 799-3503 and we would be happy to discuss your unique needs with you.



Recent Comments