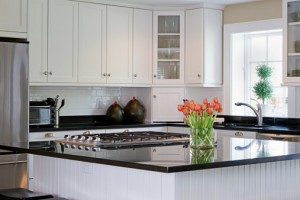Use these design tips to help you decide what you’re looking for in a kitchen island.
 In today’s era of the open-floor-plan kitchen, dining, and living area, kitchen islands are an absolute must-have for most homes. Not only does an island help create a bit of definition to for the kitchen space without interfering with sight lines to the rest of living areas, an island also provides extra counter space. This is often an essential part of making an open-floor-plan kitchen functional, especially in cases of renovations where the third wall of the kitchen has been lost.
In today’s era of the open-floor-plan kitchen, dining, and living area, kitchen islands are an absolute must-have for most homes. Not only does an island help create a bit of definition to for the kitchen space without interfering with sight lines to the rest of living areas, an island also provides extra counter space. This is often an essential part of making an open-floor-plan kitchen functional, especially in cases of renovations where the third wall of the kitchen has been lost.
With a kitchen island having such an important role in both the look of the home and the functionality of the room, naturally you want to be sure you get the perfect one. While there is no magic formula for designing the perfect kitchen island, taking a look at what’s hot—and what’s not—in kitchen island design will help, as will considering your specific needs and budget.
Here are some tips to get you started.
Work the Triangle
First off, think about the functional aspects of the island. Most kitchen tasks involve moving in a triangle between the sink, the stove, and the fridge. In an open floor plan kitchen all of these items might have to be in a row on one wall, or at best in an L shape if you have two walls. But add an island and suddenly you can start working that super-triangle and become very efficient in the kitchen. It’s typically easiest to add a sink to the island, but you could also put your cooktop there. Adding a cooktop will require adding an exhaust hood of some sort, so be sure you consider how that will affect your interior design.
Think Big
Kitchen islands are trending bigger and bigger these days. Don’t be afraid to give your island a large footprint. Just be sure that there is ample clearance around the island for working comfortably in the kitchen. Also, if you have chosen natural stone countertops, be sure you have budgeted for the cost of a large slab of stone to cover your entire island.
Beware of Pre-Fab Cabinets
Since your island has no back to press up against a wall, it is very important to ensure that the cabinetry looks amazing from every angle. Think very carefully before you settle for pre-fab cabinets on this important focal point of your home. Ordering custom cabinetry for the island will give a much richer look as well as provide you with more design flexibility in adding features such as a wine rack or decorative panels to the island.
Include Seating, But Not Bar Seating
In days gone by, it was common for kitchen islands to have two levels, one for prep work and a higher one for casual dining. This multi-level look is out! But that doesn’t mean you have to give up on the idea of your kitchen island doubling as a casual eating space. This is still very common, and some designers are planning for as many as 6 people to sit around some of the truly jumbo-size islands being built. Choose your seating based on your needs for entertaining or dining with your family. Using backless stools rather than your usual dining chairs will help keep everything looking sleek and spacious.



Recent Comments